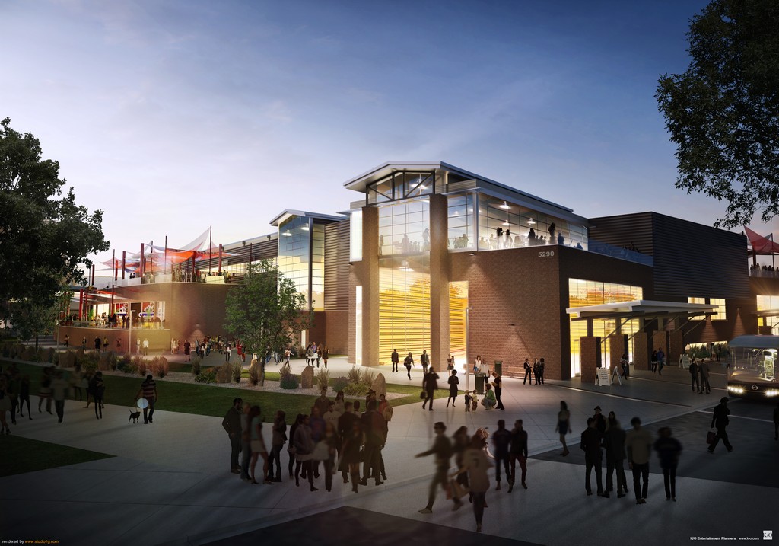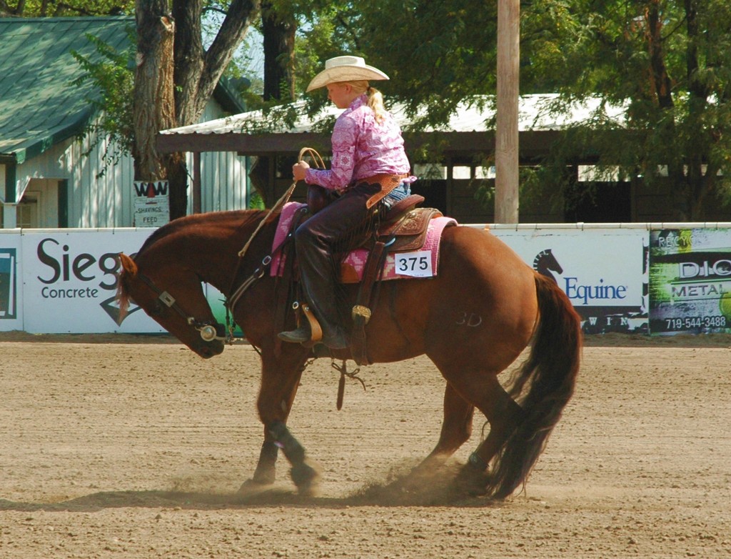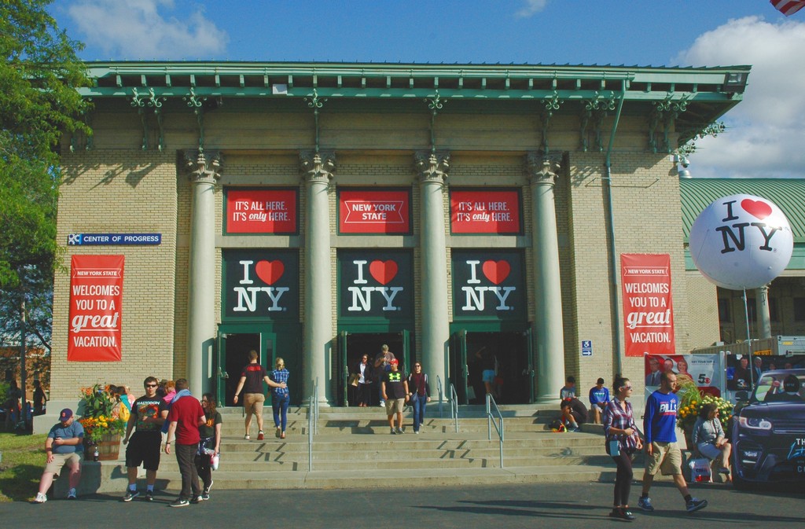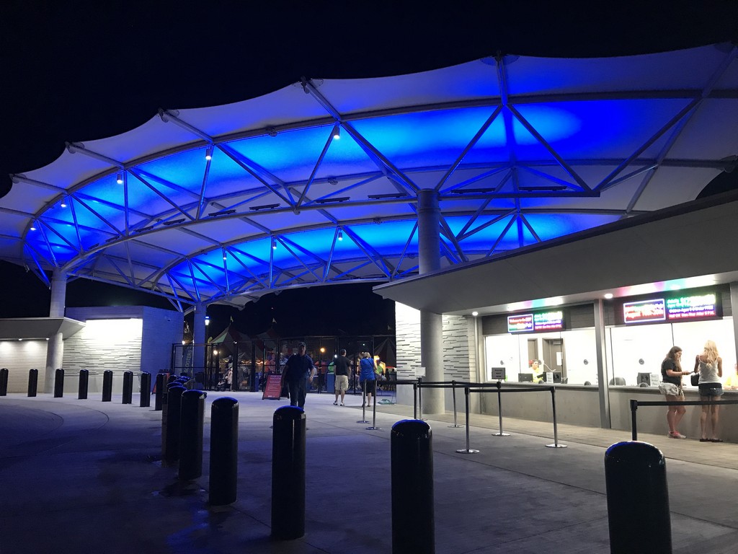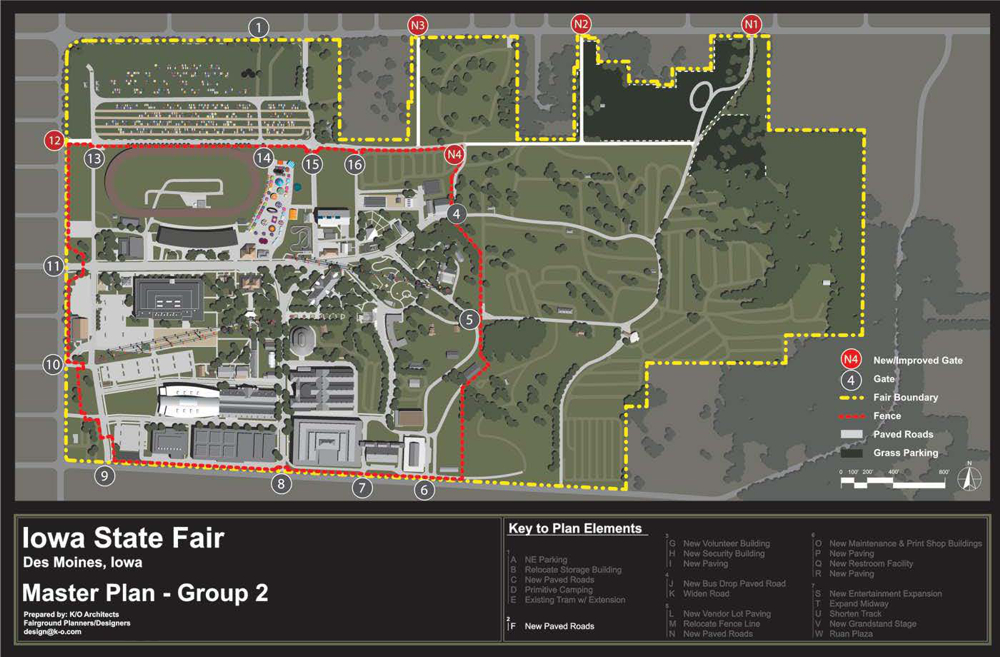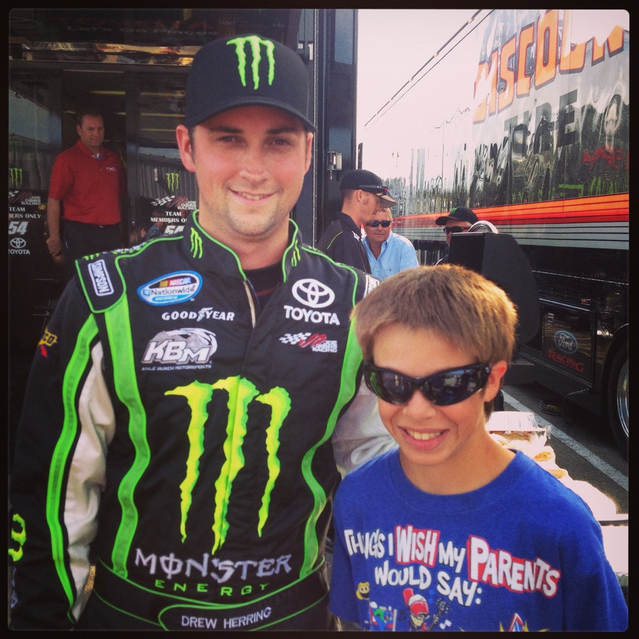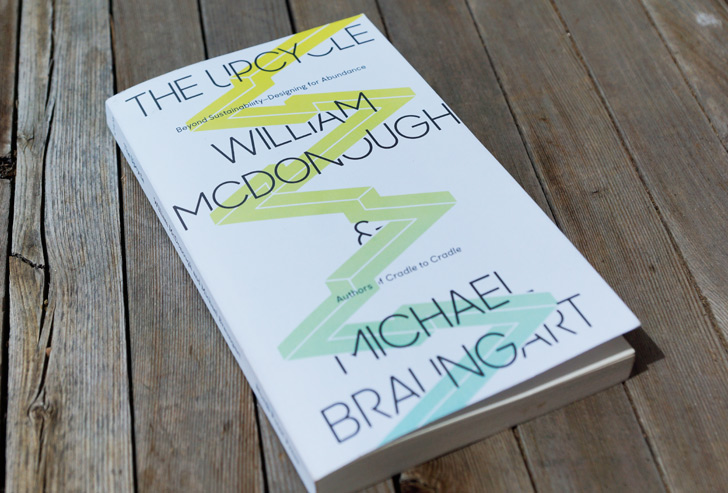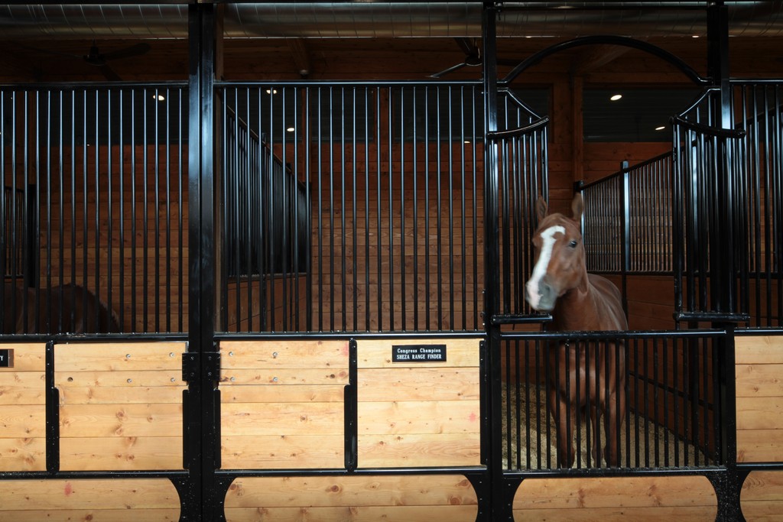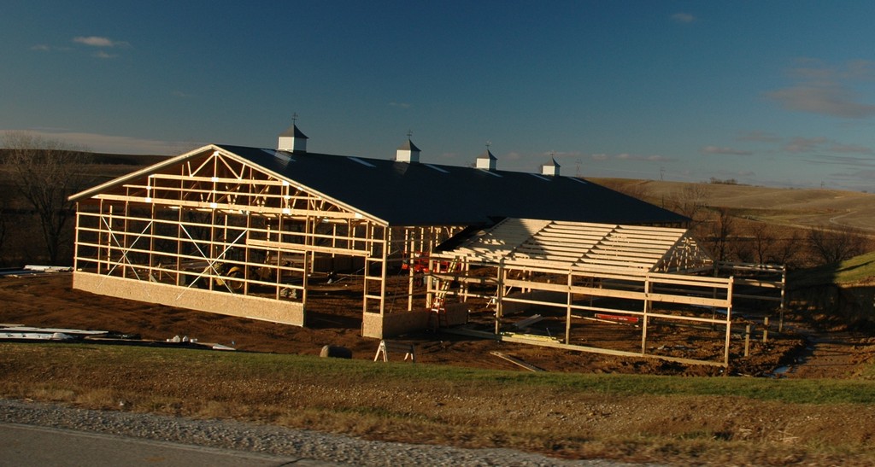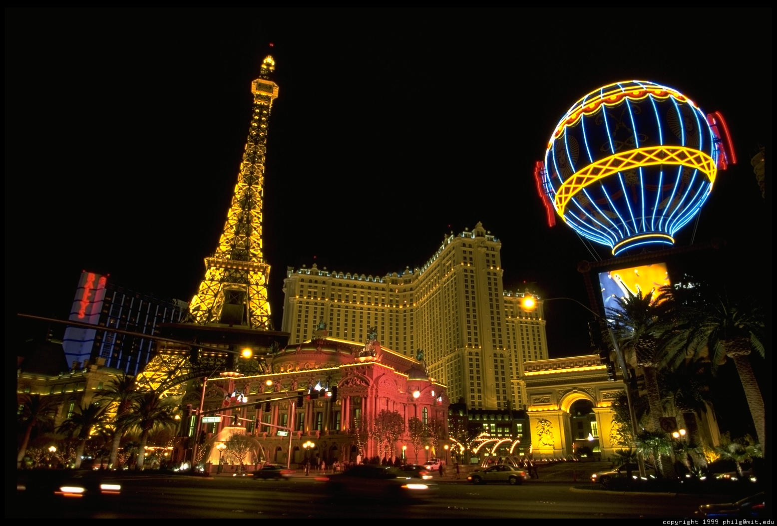Big Plans at The Ranch
K/O Entertainment Designers recently finished up their component in the Master Plan document for the “The Ranch” in Loveland, Colorado. This facility has earned its reputation as one of the premiere event and entertainment complexes in the region. The Master Planning team comprised of several...
Continue Reading


