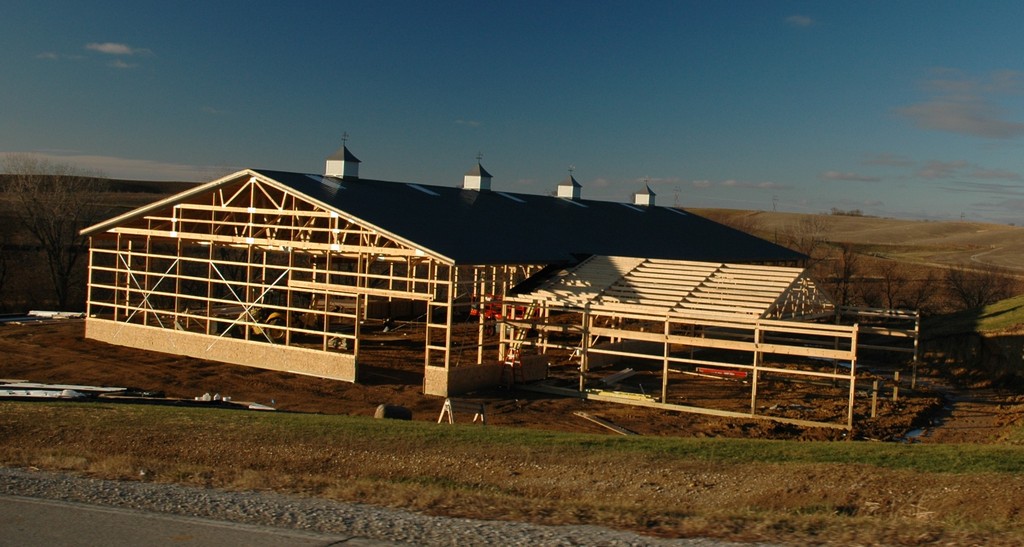
Equine Arena and Horse Barn Architecture

K/O is currently watching the construction of an Equine Arena and Stalling Barn recently designed for a private client. As the Architect of this Horse Arena we sized it to have 100 feet x 72 feet, with an attached warm-up or storage area of 72 feet x 45 feet. An adjoining 36 feet x 48 feet Horse Barn facility will house 4 horses and have a wash rack, office, toilet, and tack room (conceptually this building could also act as a Livestock Barn with an attached show ring if it’s ownership changed hands). Overall the total square footage of this venue will be 12,000 SF and a joy for the owner after completion. We are now working through the issues of designing the horse footing and building drainage systems. Soon we will be consulting on the interiors of the stalling building and will post some images then. Currently the facility is on track to be complete in the spring of 2013 and we will update you with photos after that.


