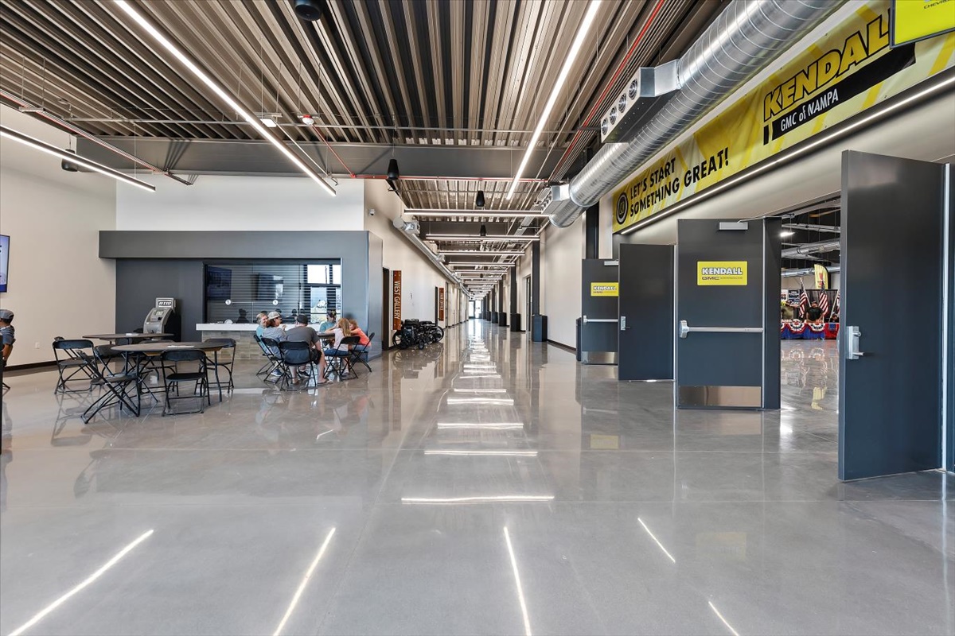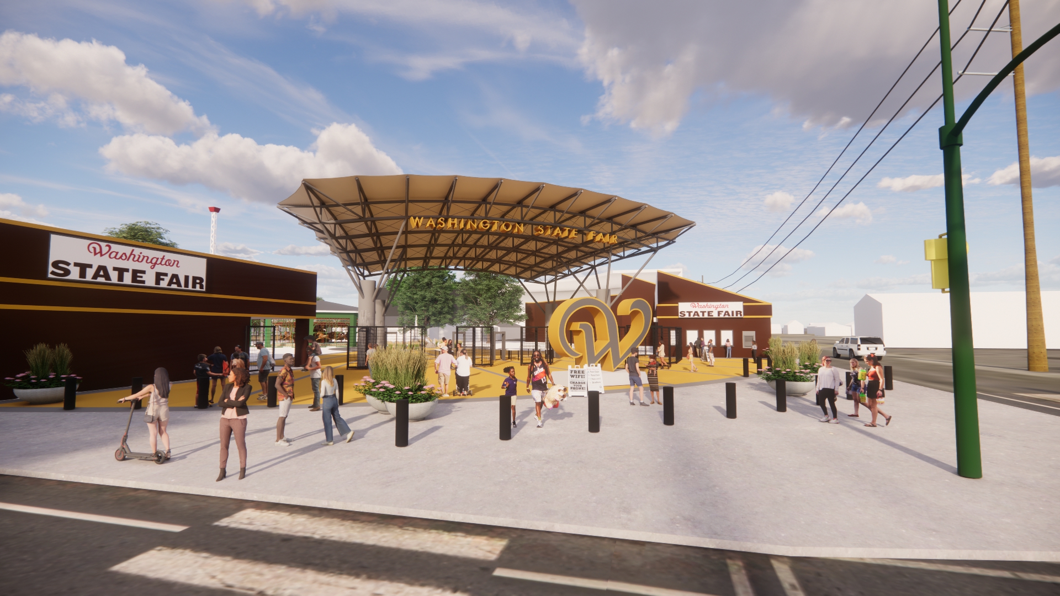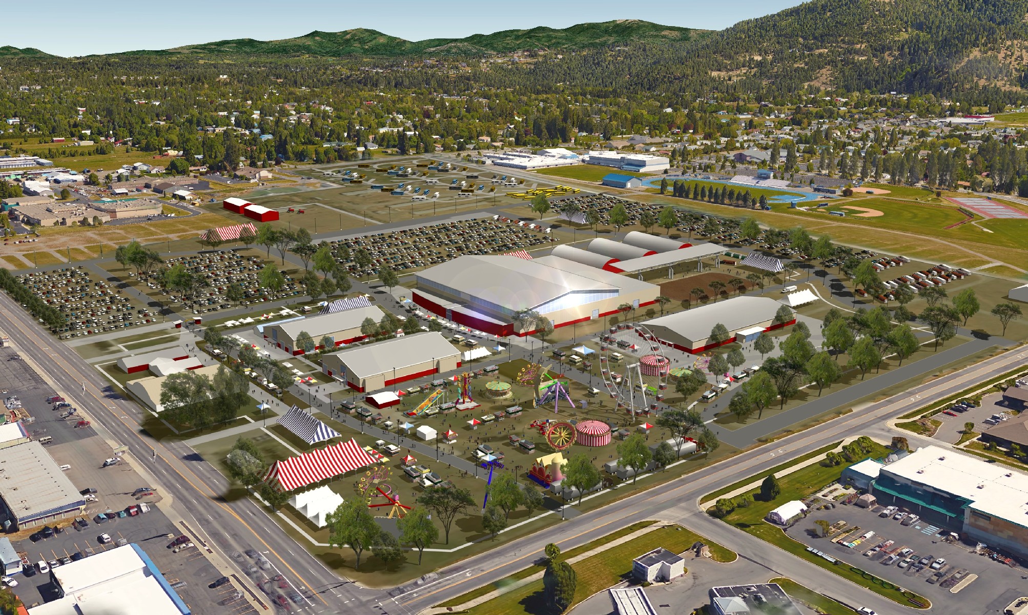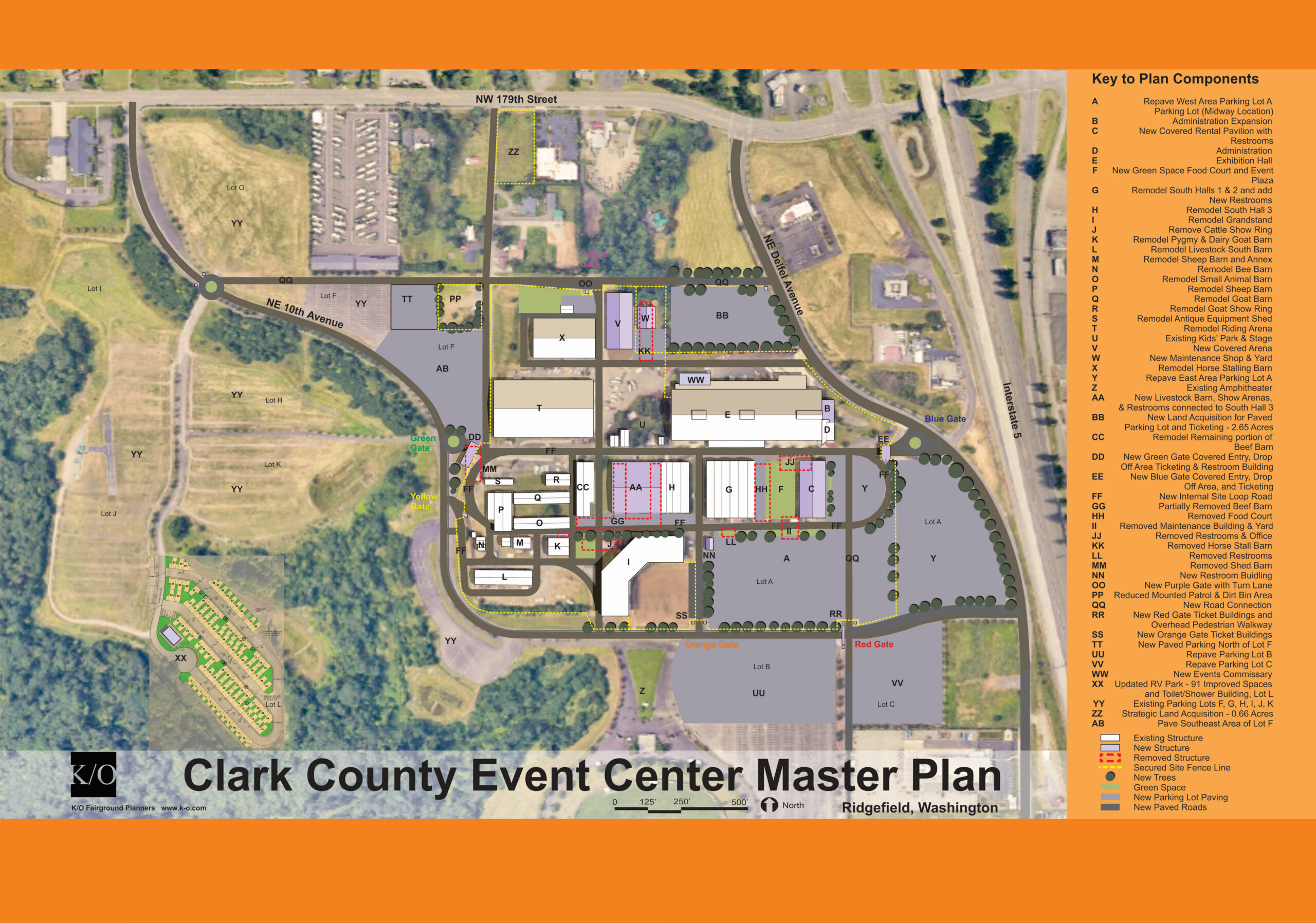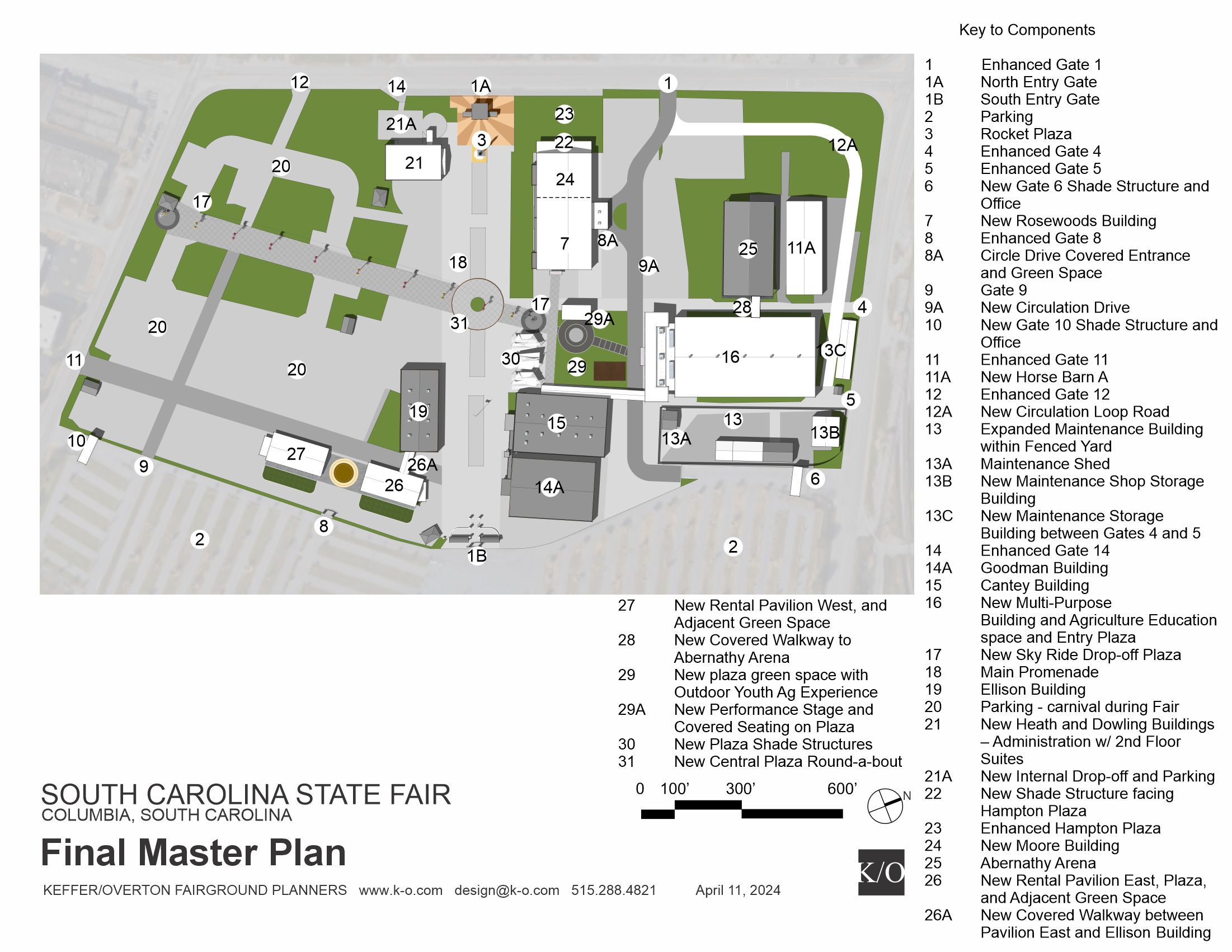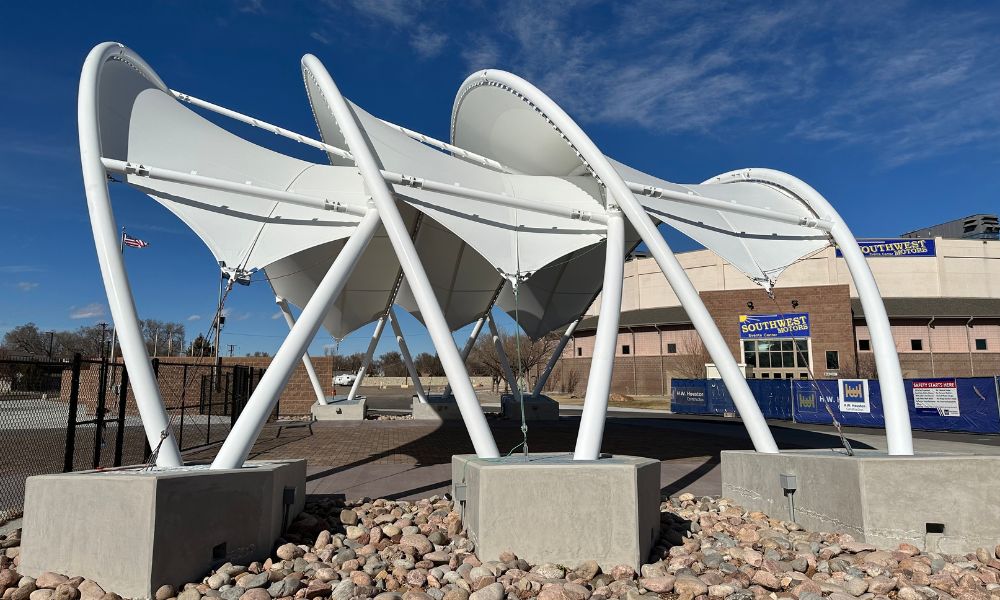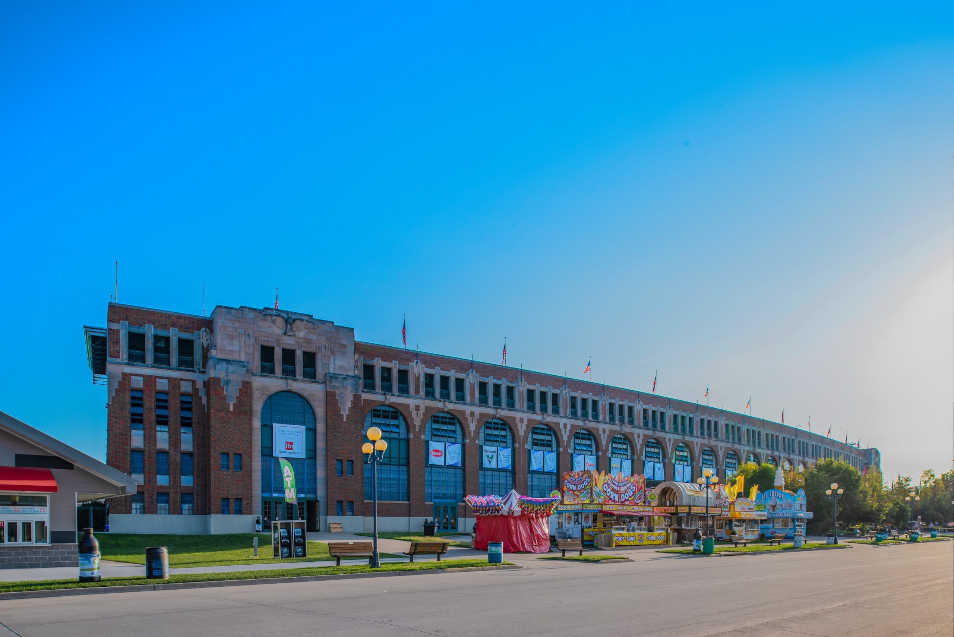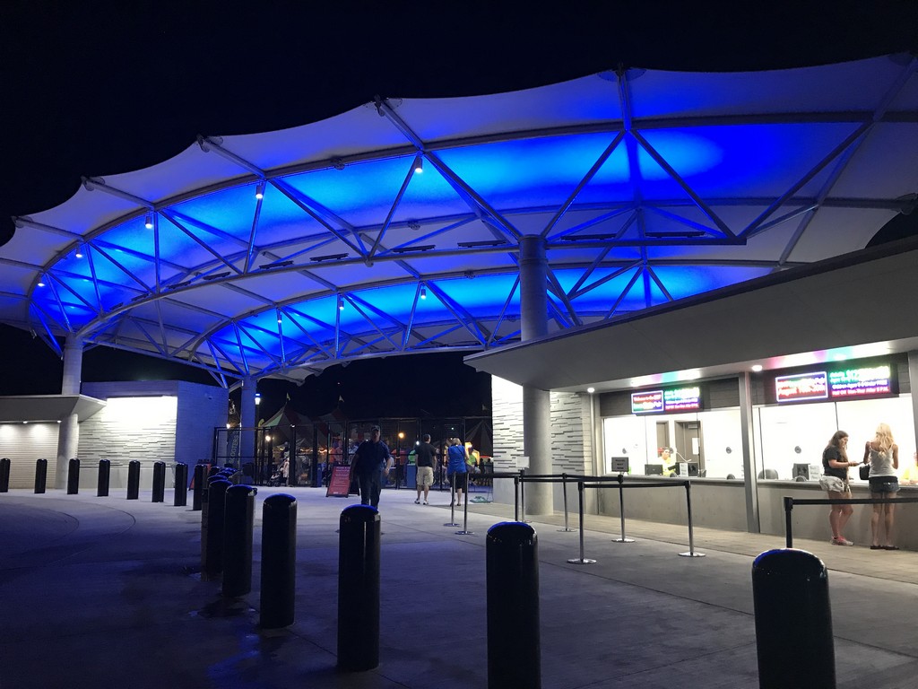August 21, 2017
In
Architecture, Architect & Design|General,
Architecture, Architect & Design|General|Planning & Master Plan,
Architecture, Architect & Design|Commercial|Cool Design|General|Planning & Master Plan|Service,
Architecture, Architect & Design|Cool Design|Cultural|Fairgrounds & Fair|General|Planning & Master Plan|Service|Testimonial,
Architecture, Architect & Design|Cool Design|General|Reuse, Renovation & Historic Preservation,
Cool Design,
Cultural,
Fairground Architect,
Fairground Architecture,
Fairground Design,
Fairground Designer,
Fairground Master Plan,
Fairground Planner,
Fairgrounds & Fair,
General,
Planning & Master Plan,
Architecture, Architect & Design,
Entertainment Designer,
Fairground Planning,
KO Architects,
Des Moines Architect
A key piece to the Iowa State Fair Master Plan was completed in time for the State Fair in 2017 and what an impact! K/O Architects designed the dynamic entrance canopy and ticket gate and provided fairgoers a highly visible and streamlined welcome point to...
Continue Reading



