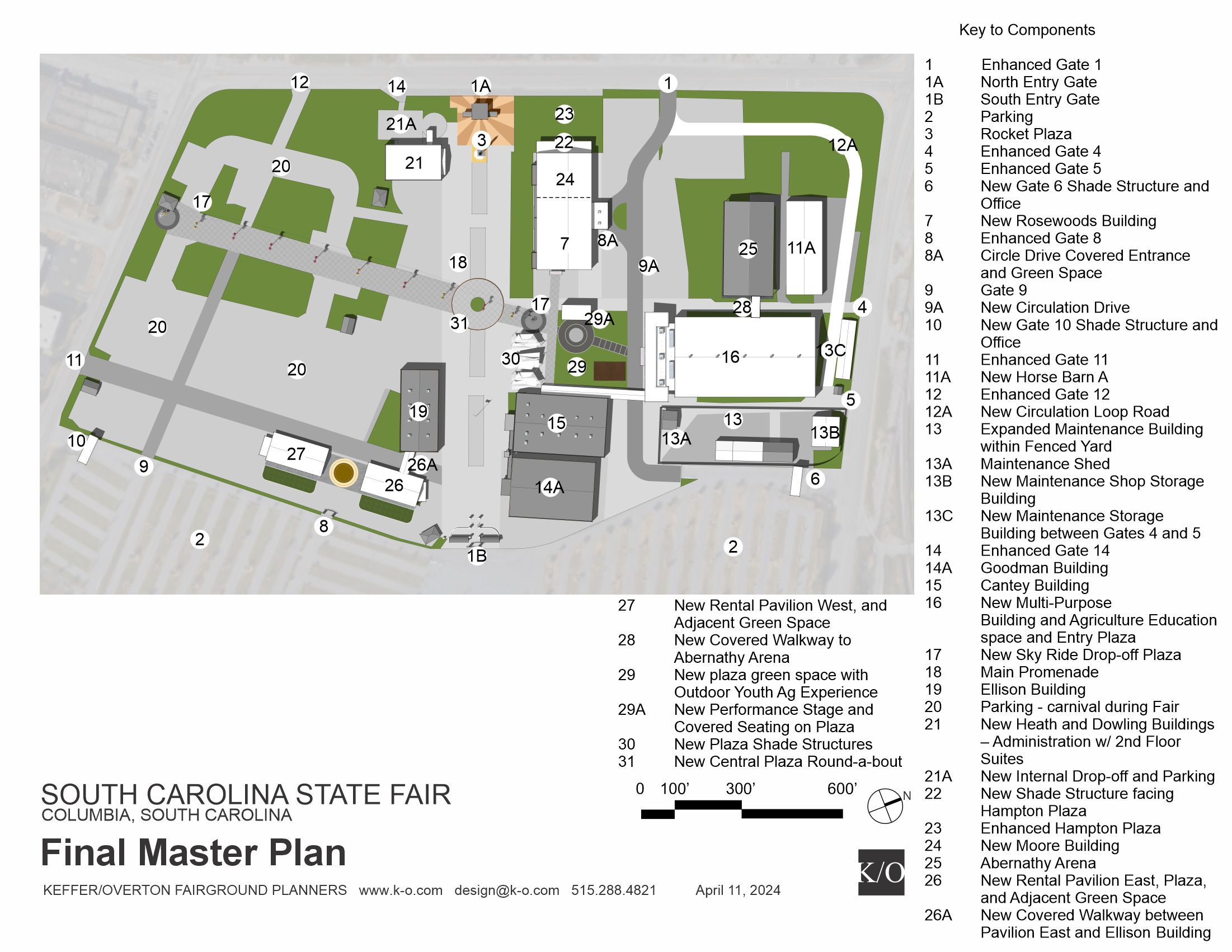
March 7, 2023
In Planning & Master Plan, Fairground Designer, Fairground Master Plan, Fairground Planner, Fairgrounds & Fair, General, Horse Arena, Horse Barn, Livestock Barn, Fairground Design, Service, Architecture, Architect & Design, Commercial, Reuse, Renovation & Historic Preservation, Entertainment Designer, Fairground Planning, KO Architects, Architecture, Architect & Design|General|Service, Architecture, Architect & Design|General|Reuse, Renovation & Historic Preservation, Architecture, Architect & Design|General, Architecture, Architect & Design|Commercial|General|Service, Architecture, Architect & Design|General|Planning & Master Plan, Architecture, Architect & Design|Commercial|General, Architecture, Architect & Design|Commercial|Cool Design|General|Planning & Master Plan|Service, Architecture, Architect & Design|Cool Design|Cultural|Fairgrounds & Fair|General|Planning & Master Plan|Service|Testimonial, Architecture, Architect & Design|Cool Design|General|Reuse, Renovation & Historic Preservation, Reuse, Renovation & Historic Preservation|Service, Cool Design, Cultural, Equestrian Barn, Equine or Livestock Barn, Exhibition Building, Fairground Architect, Fairground Architecture
South Carolina State Fair Master Plan
K/O Fairground Planners started an operational review and Fairgrounds master plan study for the South Carolina State Fairgrounds. After pausing several times and halting for Covid – fast forward and the project continues. The final project budget has landed at $68 Million for the 90-acre fairgrounds. The primary objective of the study was to provide Fairground Architect recommendations that enhance the flow, layout, marketability, and financial performance of the State Fairgrounds now and into the future. The study included an evaluation of the 25 existing buildings, and overall physical planning recommendations for the Fairgrounds.


