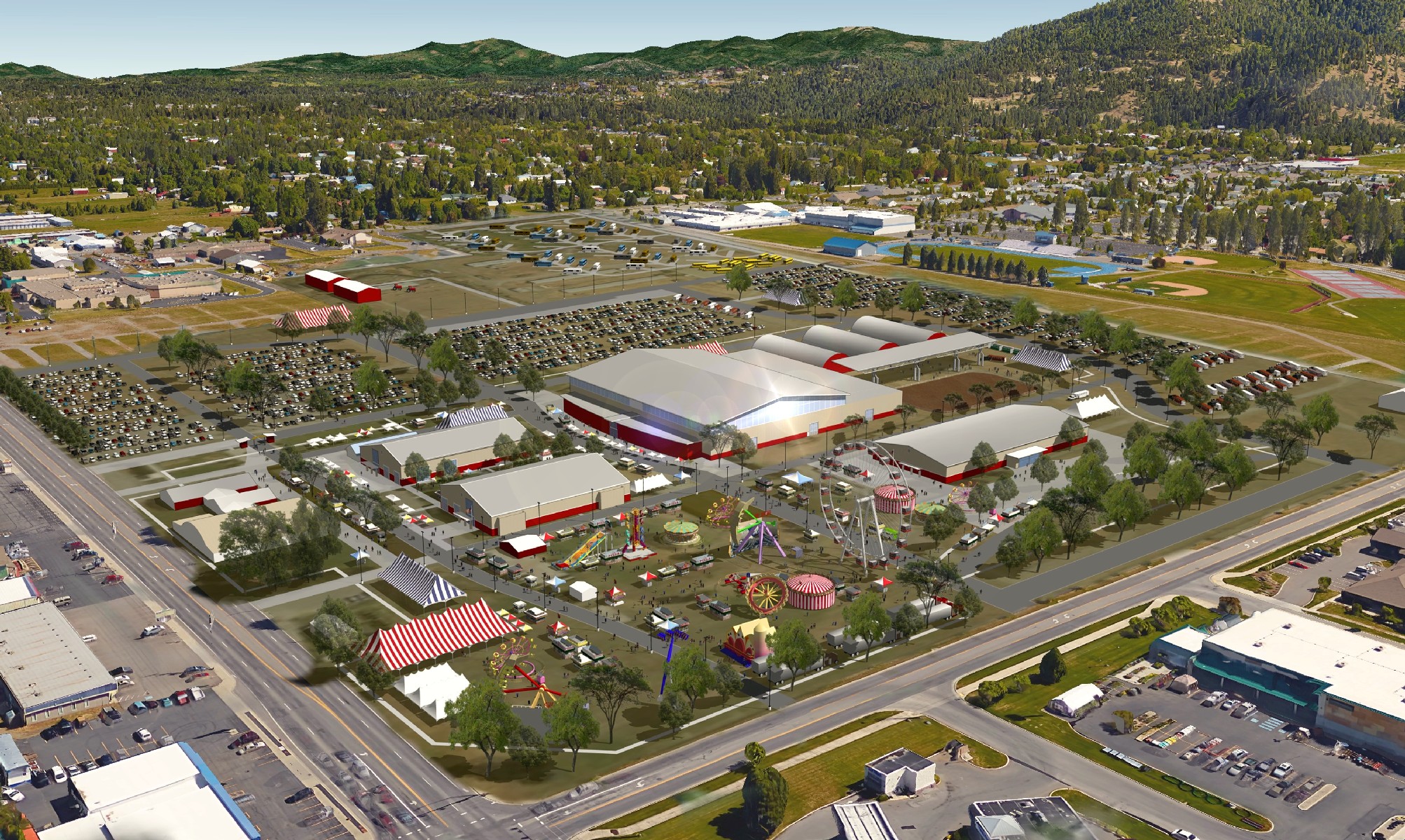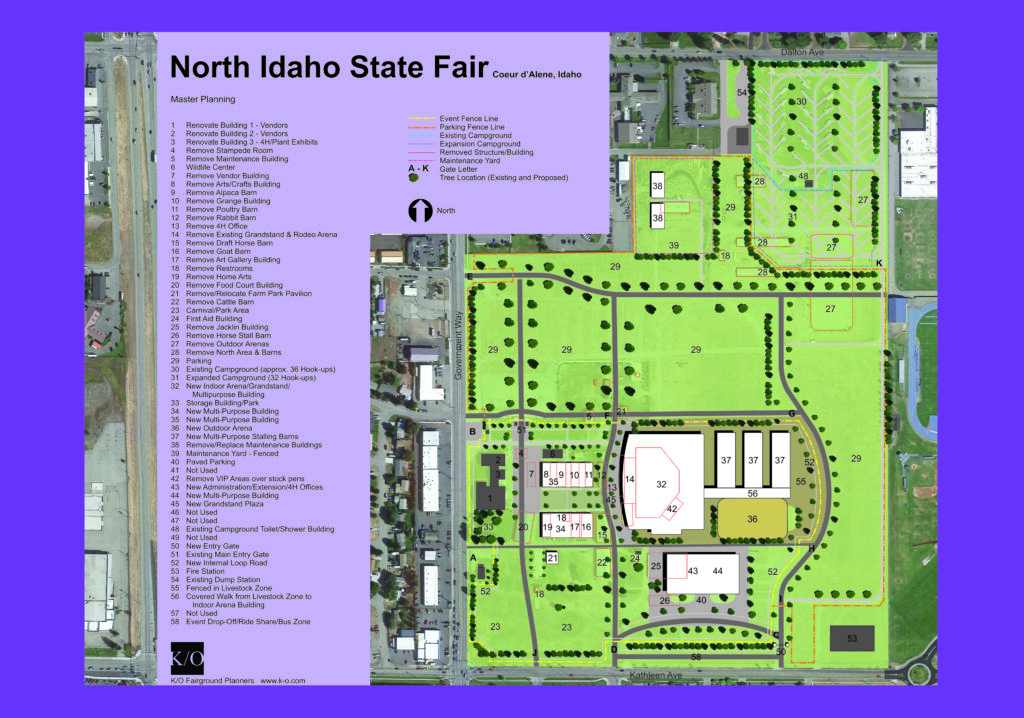
North Idaho State Fair Master Planning
K/O Fairground Planners, completed a Master Plan for the North Idaho State Fair. The North Idaho State Fair annually takes place at the Kootenai County Fairgrounds in Coeur d’Alene, ID. The Fairgrounds offers approximately 81-acres and includes buildings such as the Jacklin Event Building, Stampede Room, Findlay Arena and several other event spaces and structures.
In addition to the Fair, the Fairgrounds is home to the Gem State Stampede and year-round activities such as auctions, banquets, trade shows, science fairs, etc. The Master Plan will include analysis of the market in which the Fair operates and the existing Fairgrounds site and buildings, as well as a recommended master plan concept. In addition, K/O worked with outside consultants to provide market analysis services and develop a financial pro forma based on the results of the planning process.

North Idaho State Fair Master Plan by K/O Fairground Planners Architects. The North Idaho State Fair comprehensive $280 million master plan to revitalize and expand the Kootenai County Fairgrounds in Coeur d’Alene, Idaho. This initiative aims to transform the 81-acre site into a premier, year-round venue for agricultural, educational, and entertainment events.
Key Elements of the Master Plan
Phase One (Estimated at $50 million):
- New Expo Hall: A 49,500-square-foot facility designed to accommodate large-scale events.
- Multipurpose Livestock Building: A 25,000-square-foot structure to support expanded agricultural exhibitions and events.
- Administrative and Educational Spaces: Dedicated areas for fair staff and University of Idaho extension services.
Subsequent Phases:
- Indoor Arena: A 6,000-seat venue to host concerts, rodeos, and other major events.
- Livestock and Horse Facilities: Additional barns and hoop structures to enhance animal exhibition capabilities.
- Infrastructure Improvements: Upgrades to parking, roads, and walkways to improve accessibility and traffic flow.
- RV Park Expansion: Increased capacity to accommodate more visitors during events.
The full realization of the master plan is projected over a 30-year timeline, with each phase contingent upon securing necessary funding and approvals.
Funding and Lease Considerations
To initiate the first phase, the fairgrounds have approximately $2.5 million in their facilities fund and have received a $500,000 donation from the Fair Foundation. Private donors are expected to contribute at least 20% of the required funds for the initial phase. However, many potential donors are hesitant to commit without a long-term lease agreement in place.
The fair board has proposed a 20-year lease with Kootenai County, including two optional 10-year renewals and a provision to reserve 7 acres for potential county facility expansion. This lease is seen as critical to providing the stability needed to attract investment and proceed with the master plan.
Fair General Manager Alexcia Jordan emphasized the importance of the fairgrounds to the community, stating, “We cannot let this go away. It’s got to stay and it’s where memories are made, and they last a lifetime, and we can’t lose that.”
Community members and former fair officials have also voiced strong support for maintaining the fairgrounds at their current location, citing the site’s historical significance and centrality to local traditions.
Next Steps
The fair board is awaiting a decision from the Kootenai County Commissioners regarding the proposed lease agreement. Approval is essential to move forward with fundraising and the subsequent phases of the master plan.
View the full State Fairground Master Plan document here:
North Idaho State Fair Master Plan
You can also watch a video on the State Fair Master Plan here:


