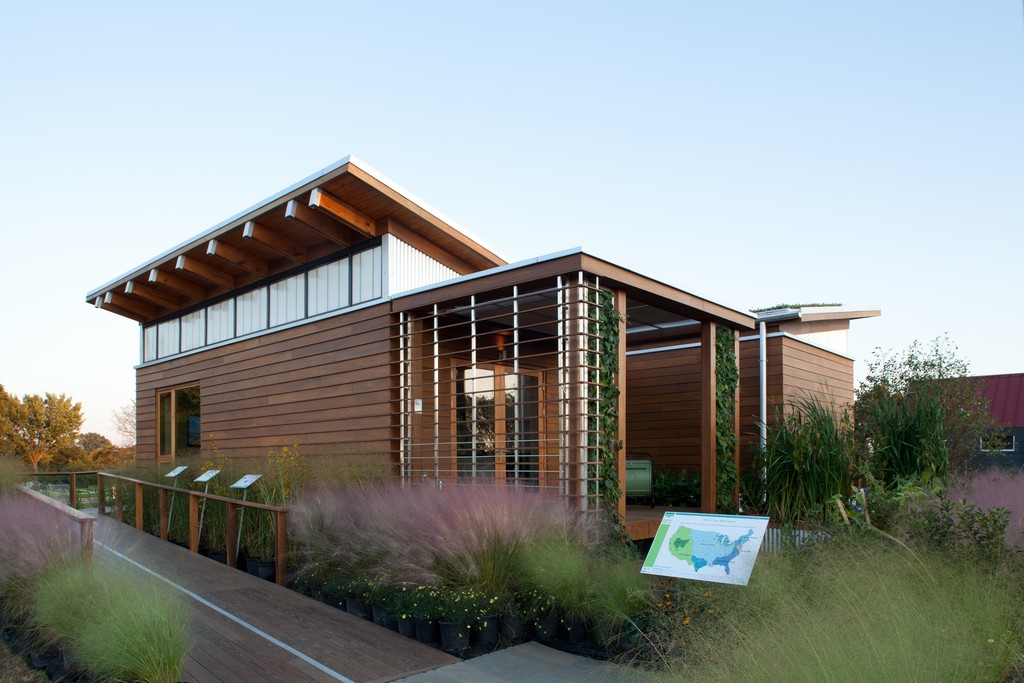September 30, 2011
Architecture Blends Sustainability and Common Sense
[caption id="attachment_1398" align="alignnone" width="600"] Photo by Jim Tetro/U.S. Department of Energy Solar Decathlon[/caption] WaterShed, the entry by the University of Maryland collegiate Architectural team has taken first place overall in the 2011 U.S. Department of Energy Solar Decathlon. This team spent almost two years creating a...
Continue Reading


