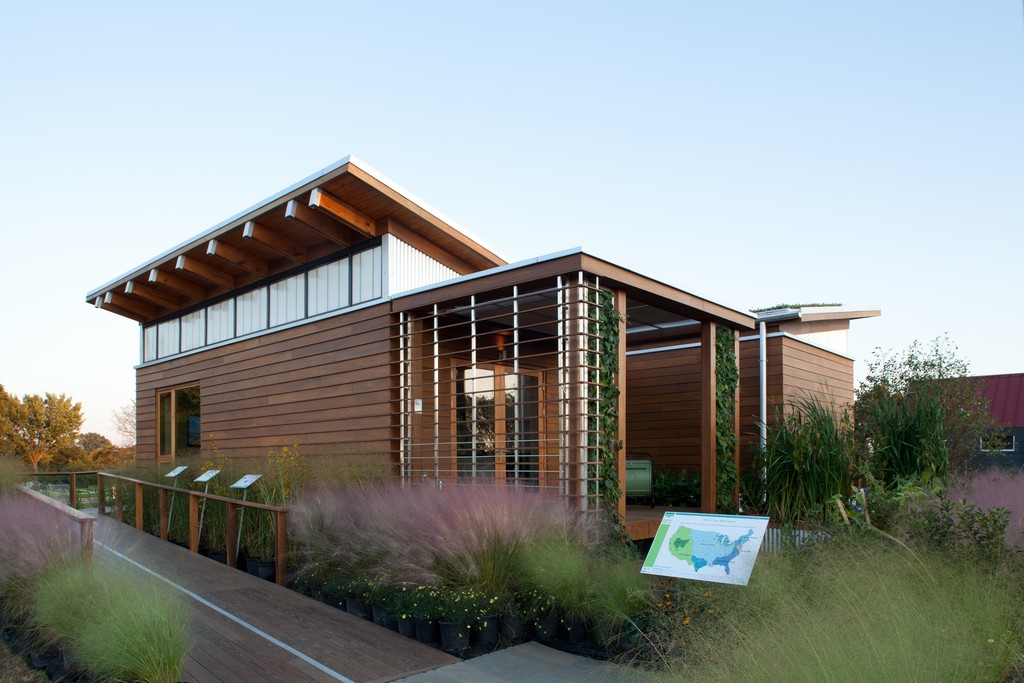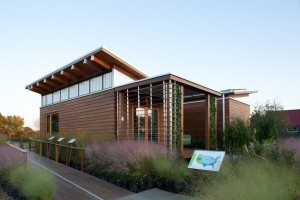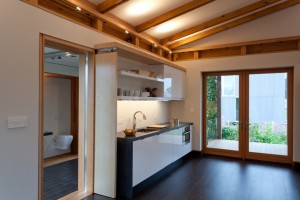
Architecture Blends Sustainability and Common Sense
WaterShed, the entry by the University of Maryland collegiate Architectural team has taken first place overall in the 2011 U.S. Department of Energy Solar Decathlon. This team spent almost two years creating a house that would be competitive in 10 different judged areas of the Solar Decathlon. In summary, the goal was to design and build an energy-efficient house powered by the sun which:
- Is affordable, attractive, and easy to live in
- Maintains comfortable and healthy indoor environmental conditions
- Supplies energy to household appliances for cooking, cleaning, and entertainment
- Provides adequate hot water
- Produces as much or more energy than it consumes
Not only did this entry take top honors as a very elegant and tasteful solution it is well detailed, very practical, and extremely sustainable. WaterShed is a dwelling that we consider fantastically livable utilizing a common sense approach to internal/external organization layered with readily available technology that just makes sense. Maybe someone should figure out how to replicate variations of this prototype as a pre-fab for the masses. Kudos to the team from Maryland for doing in two years what many in the design field only hope to achieve in a lifetime of practice.
From the U.S. Department of Energy and WaterShed websites:
WaterShed is inspired by the Chesapeake Bay ecosystem — it is an entry that proposes solutions to water and energy shortages. The house is a model of how the built environment can help preserve watersheds everywhere by managing storm water onsite, filtering pollutants from greywater, and minimizing water use. The photovoltaic and solar thermal arrays, effectiveness of the building envelope, and efficiency of the mechanical systems make WaterShed less thirsty for fossil fuels than standard homes.
Design Philosophy
The forms of the house highlight the path of a water drop. WaterShed’s split butterfly roofline highlights storm water runoff from each module, directing and collecting it into the water axis at the core of the house. Water used within the house intersects this axis through a consolidated mechanical core.
Spatially, the house is designed as two “shed” modules slid apart along the central water axis and connected by a third module: the hyphen. The two larger modules express the programmatic intent of a live/work environment by physically separating the public and private realms. The hyphen houses the bathroom and highlights the connection between interior water uses and the wetland axis outside.
Features
WaterShed’s holistic approach to water conservation, recycling, and storm water management includes:
- A modular constructed wetland that helps filter and recycle greywater from the shower, clothes washer, and dishwasher
- A green roof that slows rainwater runoff to the landscape while improving the house’s energy efficiency
- A garden, an edible wall system, and a composting station to illustrate the potential for improved health, energy, and cost savings with a complete carbon cycle program.
Technologies
WaterShed features integrated systems that keep the house comfortable under a range of climatic conditions. These include:
- The liquid desiccant waterfall, which serves as a design feature and provides humidity control
- An engineering system that harnesses excess energy generated by the solar thermal array
- A home automation system that monitors and adjusts temperature, humidity, lighting, and other parameters to provide maximum function with minimal impact on the environment.




