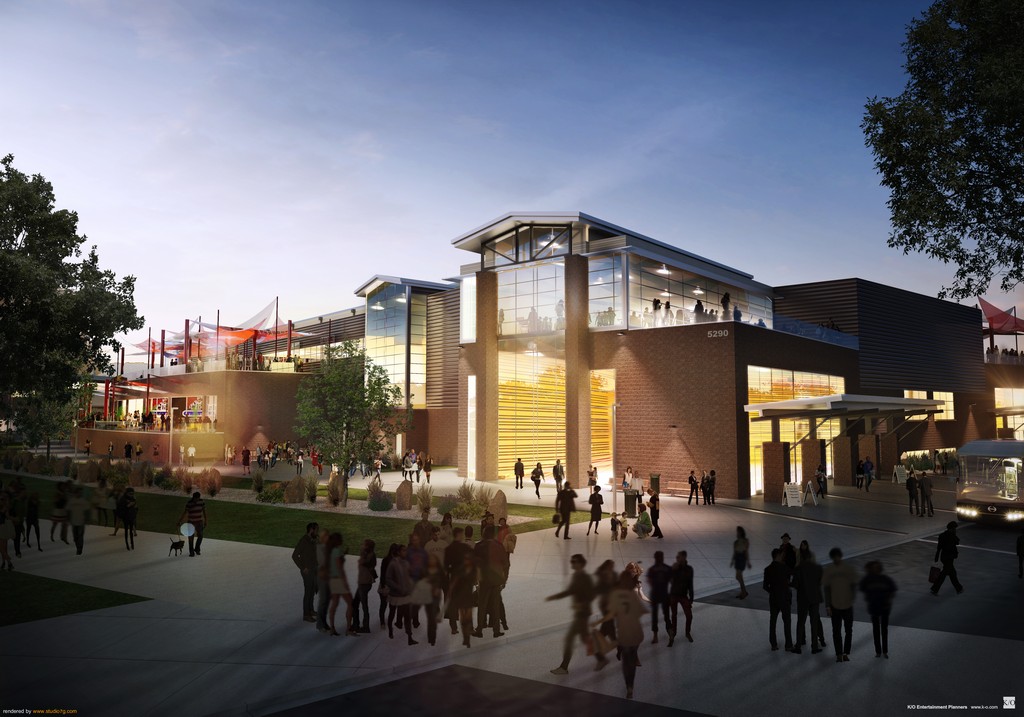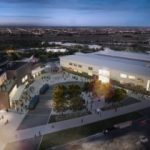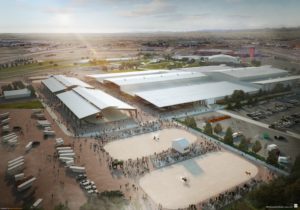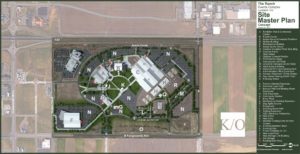
Big Plans at The Ranch
K/O Entertainment Designers recently finished up their component in the Master Plan document for the “The Ranch” in Loveland, Colorado. This facility has earned its reputation as one of the premiere event and entertainment complexes in the region. The Master Planning team comprised of several members which partnered with Keffer/Overton (KO Architects) to provide the national expertise in Master Planning and development of fairground and entertainment facilities. Although not acting as the fairground architect at this time, K/O (KO) prepared several programming recommendations for each of the facilities at The Ranch.
Some of the proposed, strategic components included: Facility Improvements to the Events Center, Additional/Re-purposed Areas for Community & Youth Development, Renovation/Expansion of Exhibition Hall & Conference Center, New Indoor Arena & Livestock Pavilions, and Site Circulation Enhancements. The Ranch is wisely planning their future so they have a roadmap to follow as their entertainment venue expands and improves for the years to follow!





