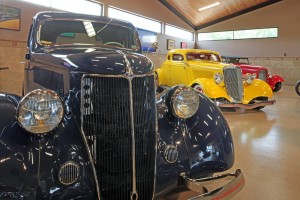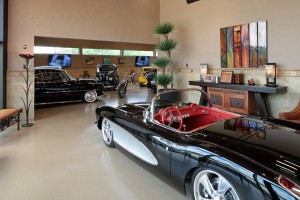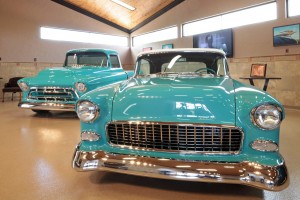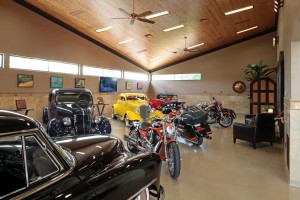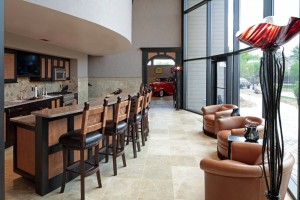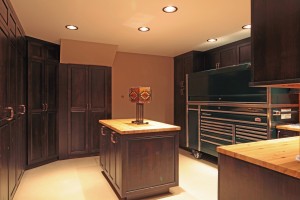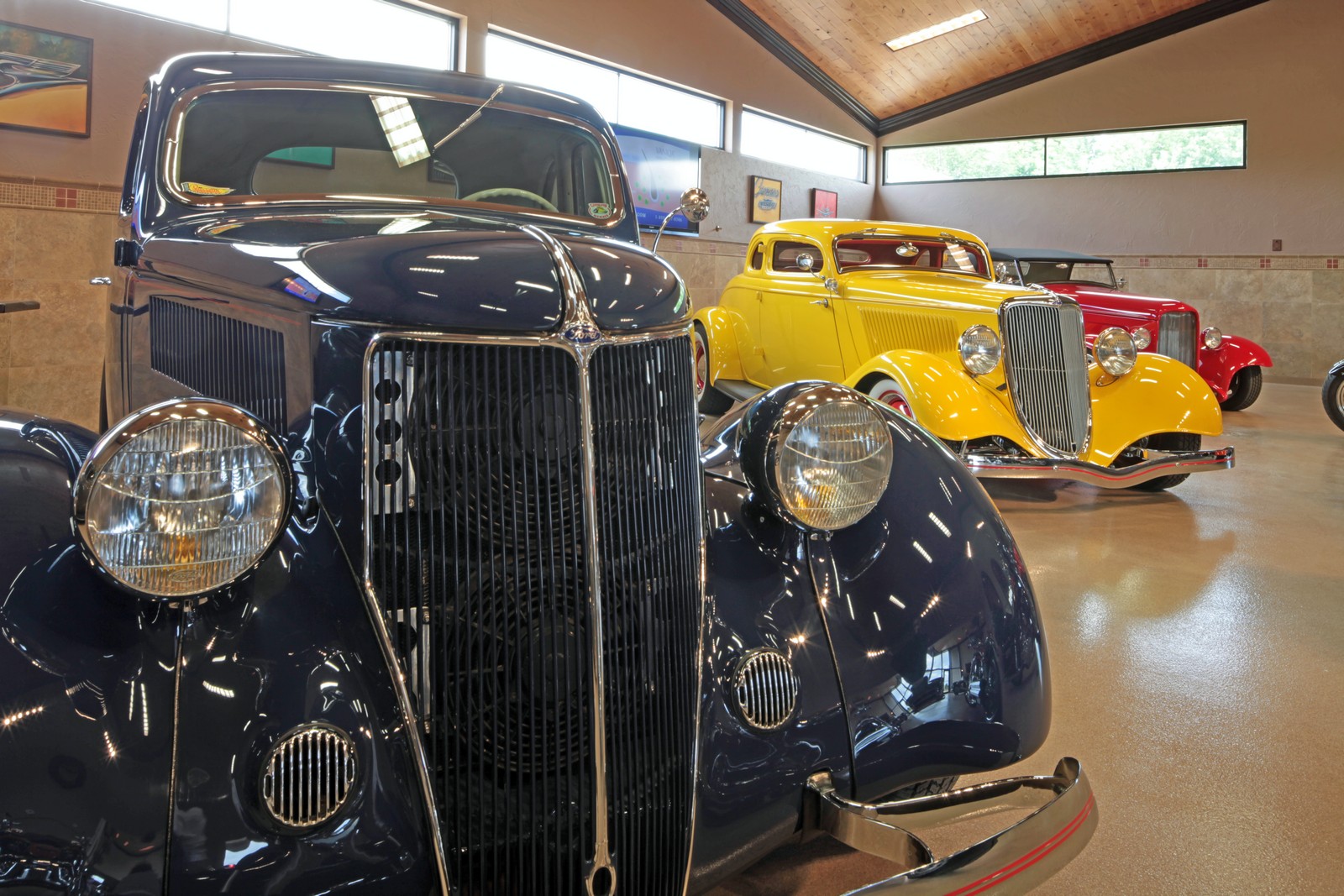
Hot Rods and K/O Architects
Our latest post features a few snapshots taken from a recent photo shoot at one of our recently completed projects in the Des Moines, Iowa area. This is a bit more than your third car garage addition we typically design at K/O Architects. Conceptually, this project started out as a home for six, then eight vehicles and grew from there. The completed project is now home to eleven cars and four motorcycles – all beautifully maintained and/or restored (there is even room for a few more).
Out of respect for privacy, we purposefully are not showing any pictures of the exterior or divulging the name of the owner.
If you love mechanical things as much as we do you will no doubt love this garage! Not only is it finely crafted, but it surpasses the fit and finish of most high end spas. The full bar/kitchen is always well stocked and the patio furniture sits ready just outside the full floor to ceiling glass entry wall. Other amenities include being fully wired for video and sound throughout, with a LED big screen in every room (or even more than one screen sometimes); you can even hear music coming from the indoor/outdoor speaker system as you walk around the exterior.
You can watch the latest episode of American Chopper or just hang out in the upstairs loft. The room also has a connected luxury bath so you can take a quick shower after working all day under the hood.
This is by far one of the coolest projects we have worked on in recent years. Not to be left out, the tool room rivals the cleanliness of any kitchen in a five star restaurant. Even the butcher block top on the island (occasionally used to dismantle things) is nicer than that in most homes. We bet they could easily whip up a couple of “gourmet” engines in this room!



