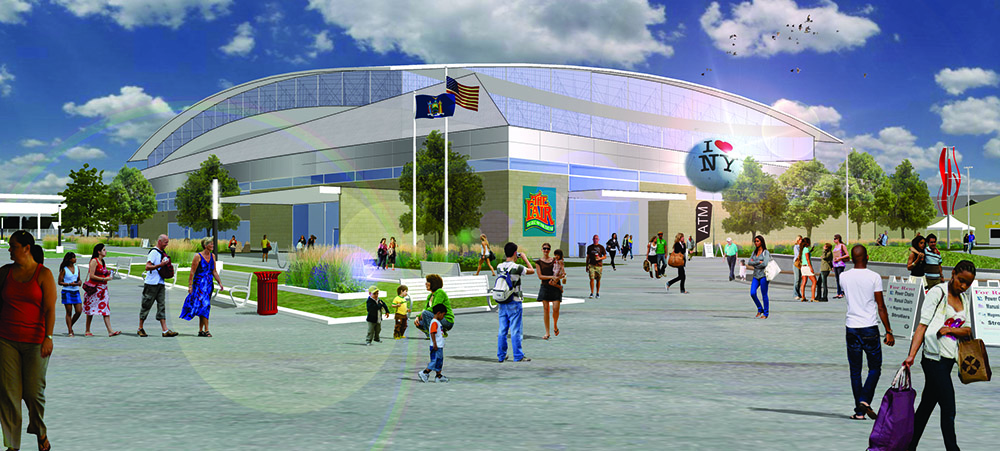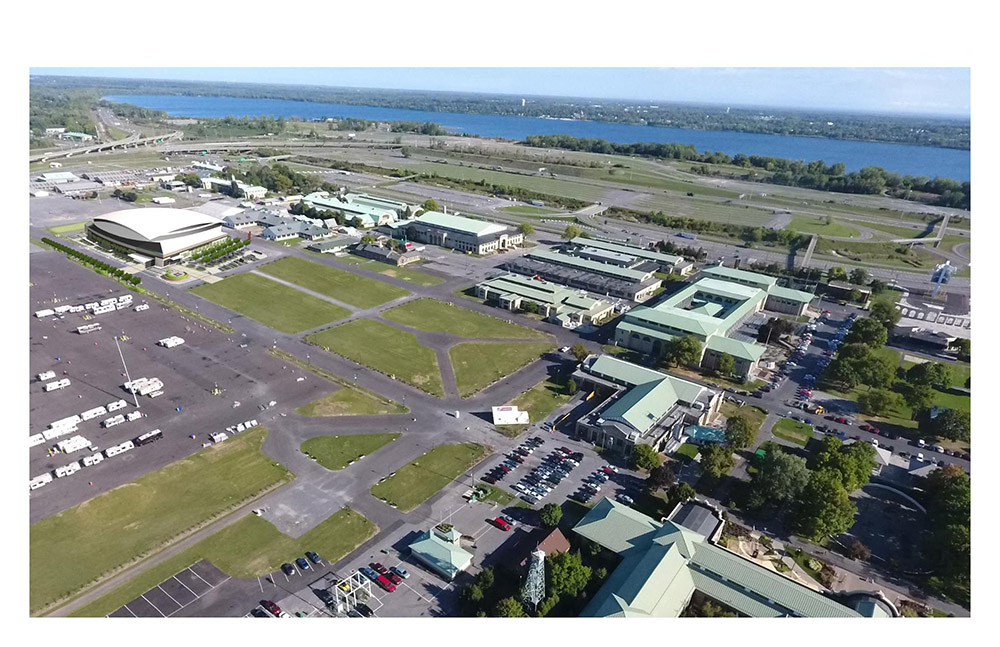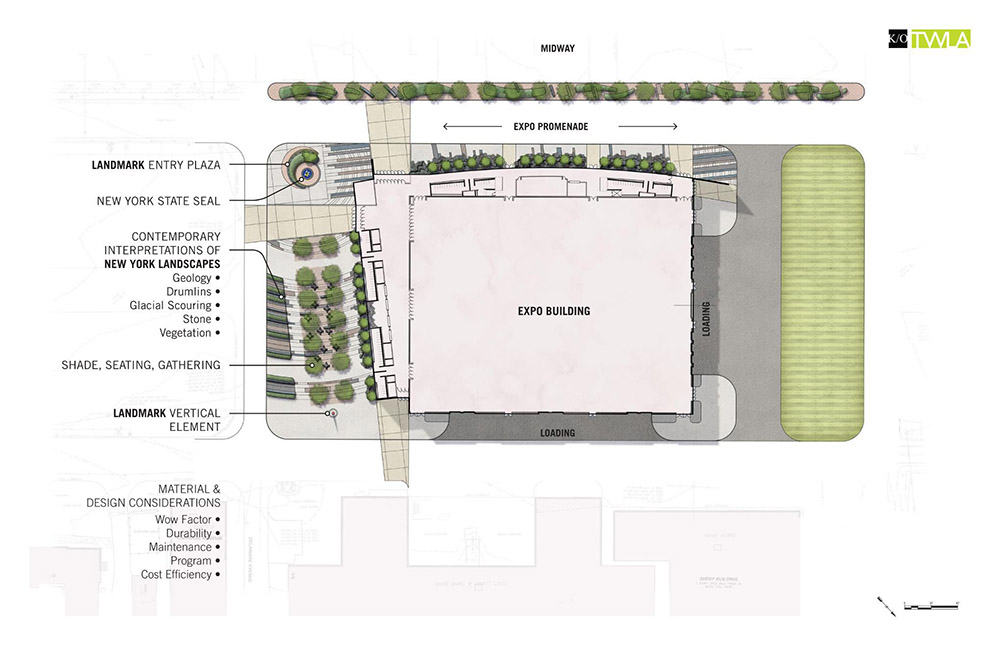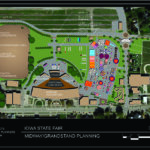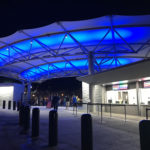Construction was complete for the 2018 Fair and K/O was part of the design team that helped the New York State Fair undergo a major fast-tracked, phased renovation effort that included infrastructure improvements and new event services at the complex over several years. These program elements were all outlined in a recent master plan effort.
The program included, development of design documents for the complete design for the new 110,000 SF Expo Center Arena Building future phases were to include a 55,000 SF Covered Warm-up Arena, 3 – 150′ x 300′ open warm-up arenas, and 50,000 SF of new Stalling Facilities. The main arena portion of the expo hall will have retractable seating for 4,000 patrons.
Other improvements include development of a Picnic Grove and Center Green – including restrooms and pavilions, and improvements to parking, utilities, and landscaping.



