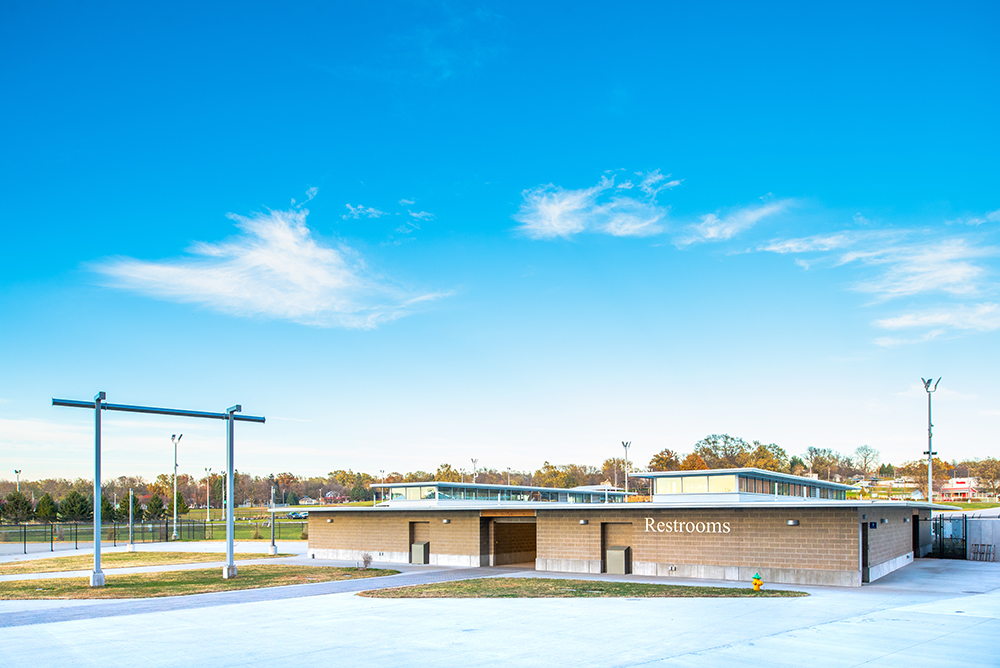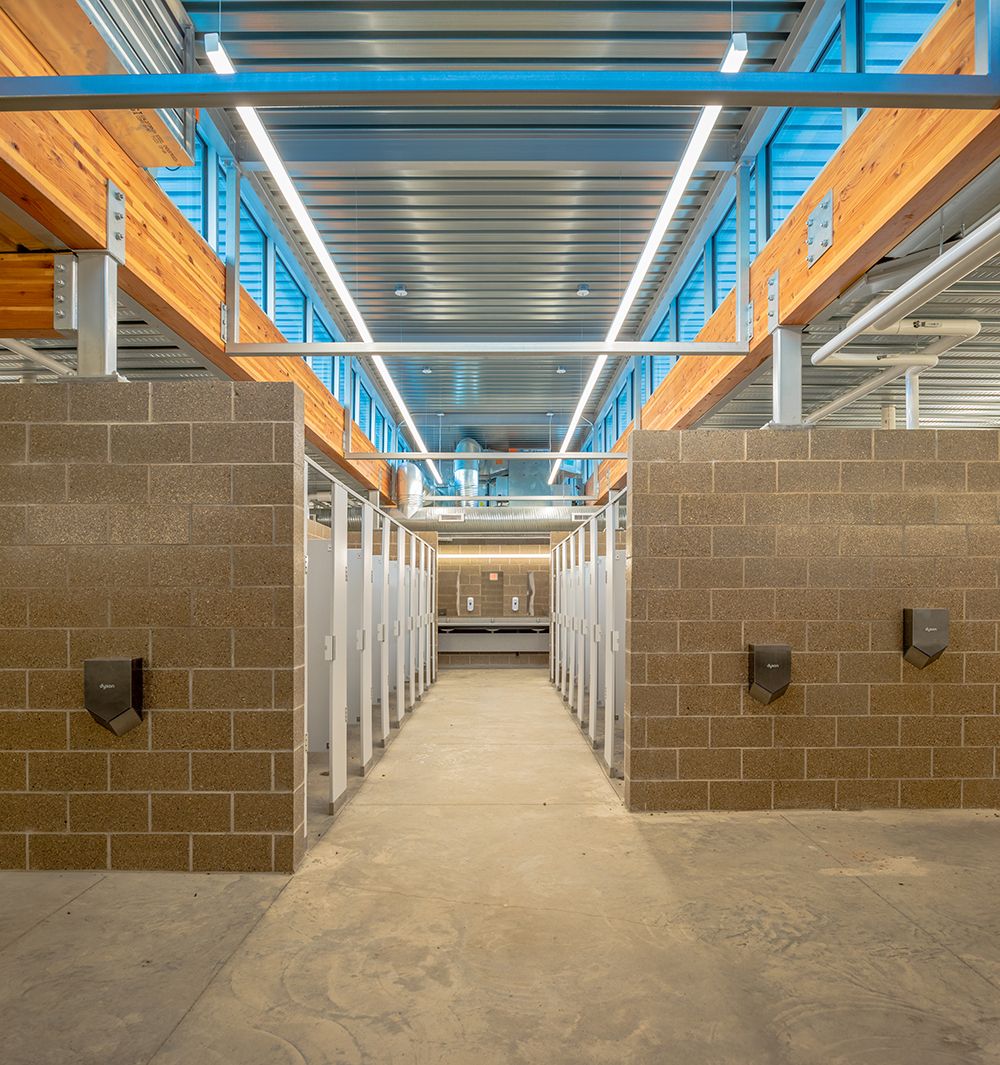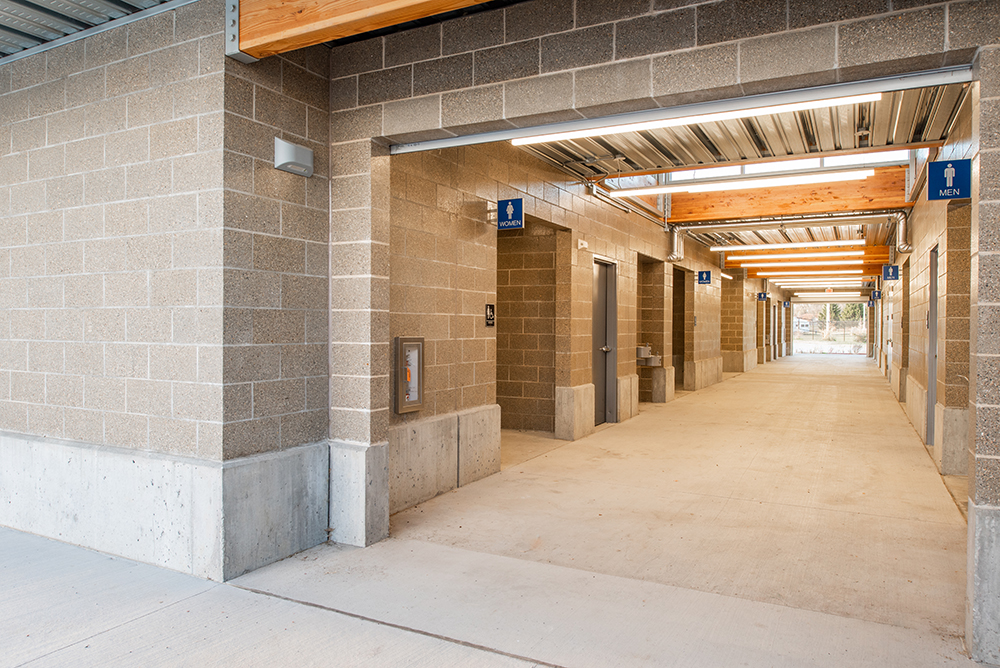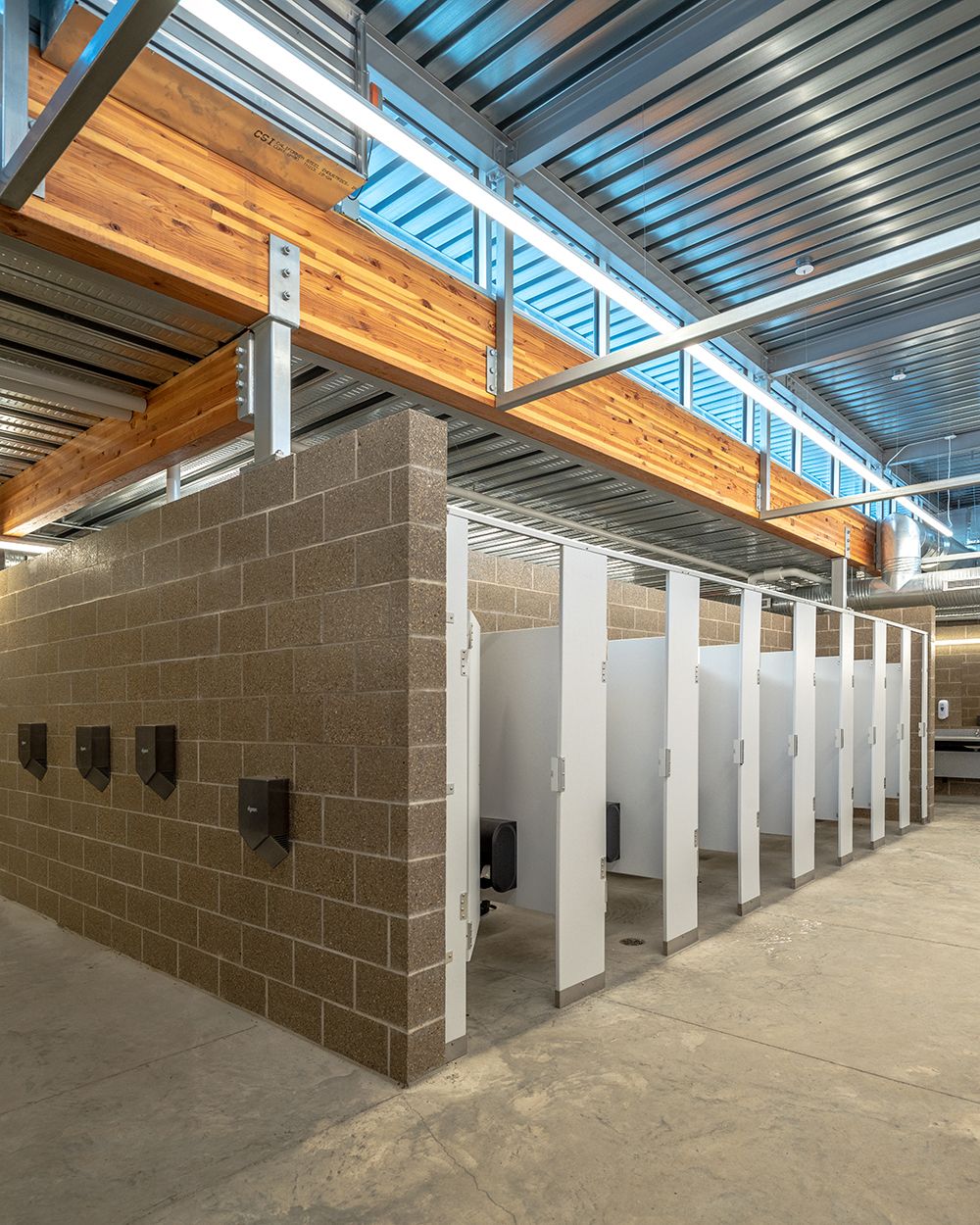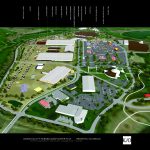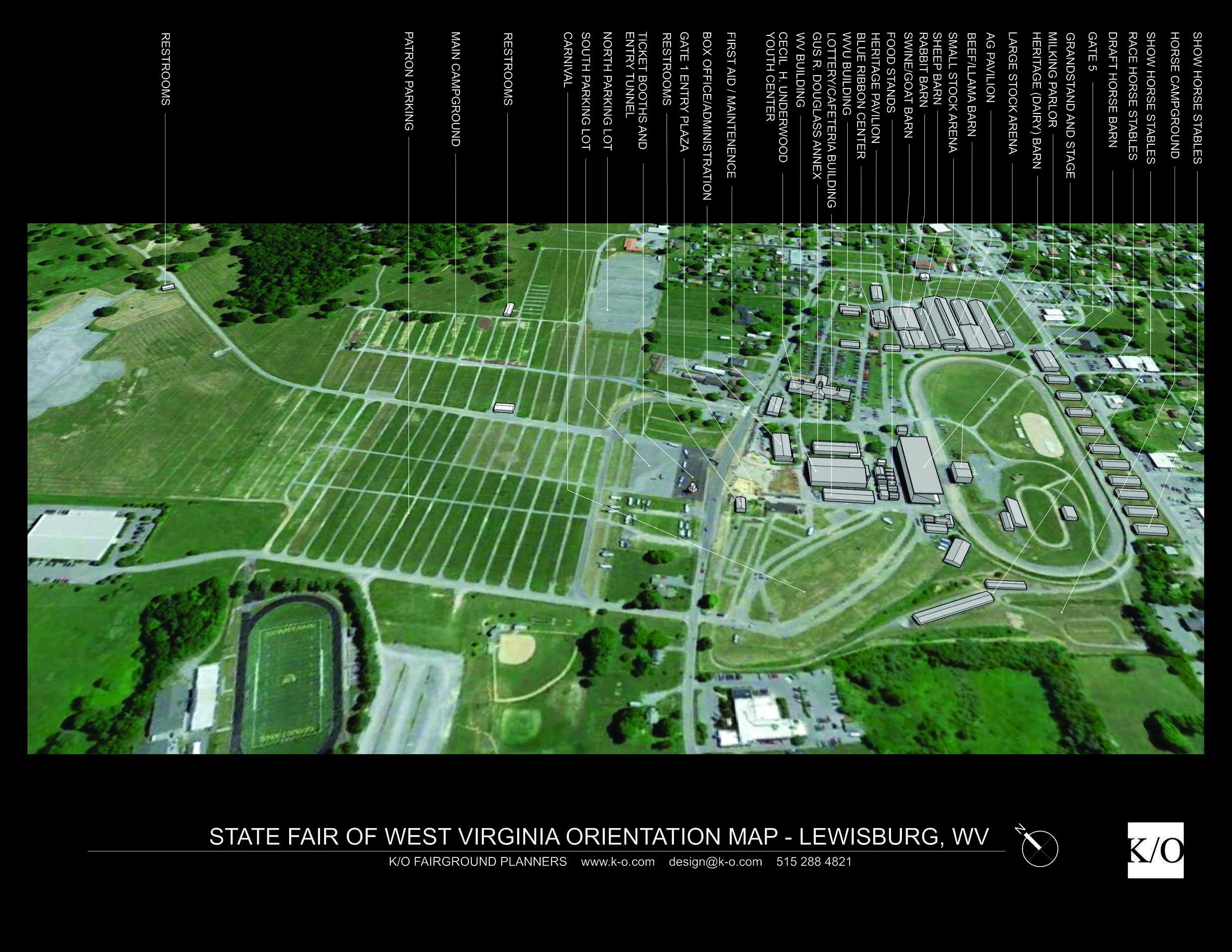The Grandstand’s original restrooms were constructed nearly 100 years ago and the time was right to provide new spacious, modern restroom facilities to update the Fairground experience. K/O Architects has had an extensive history with the Iowa State Fair Grandstand Event Building, designing the original building in 1909, updates in the 1920’s and a massive renovation to preserve the structure in the early 2000’s. To accommodate a 5,000–seat expansion and meet current codes for the existing 10,000–seat grandstand, K/O’s planning determined to construct a pair of free-standing restroom buildings that would be easily accessible and visible from all areas. In order to meet funding sources at this time, one of the restroom buildings was constructed with plans to add a duplicate-version of the building in the next few years as money is secured.
The building incorporates extremely durable materials, ample room and a clear circulation pattern into a space that allows event patrons to flow in and out of the restrooms. The large overhangs and covered corridors double as spaces for limited relief in various weather conditions including downpours and blistering sun exposure. Clerestory windows add lots of natural light to the restroom area creating a safe and well-lit space. Exposed wood beams add a touch of warmth as well as provide an efficient framing structure.



