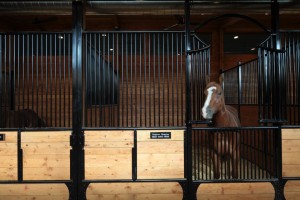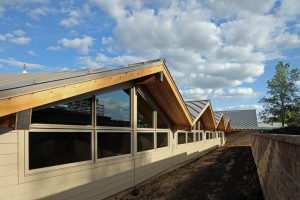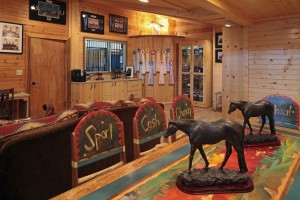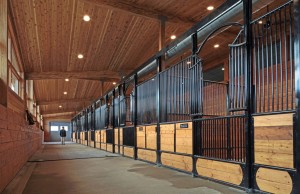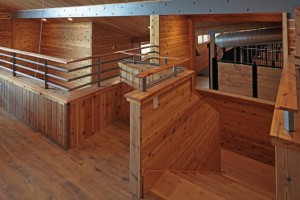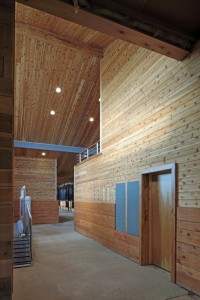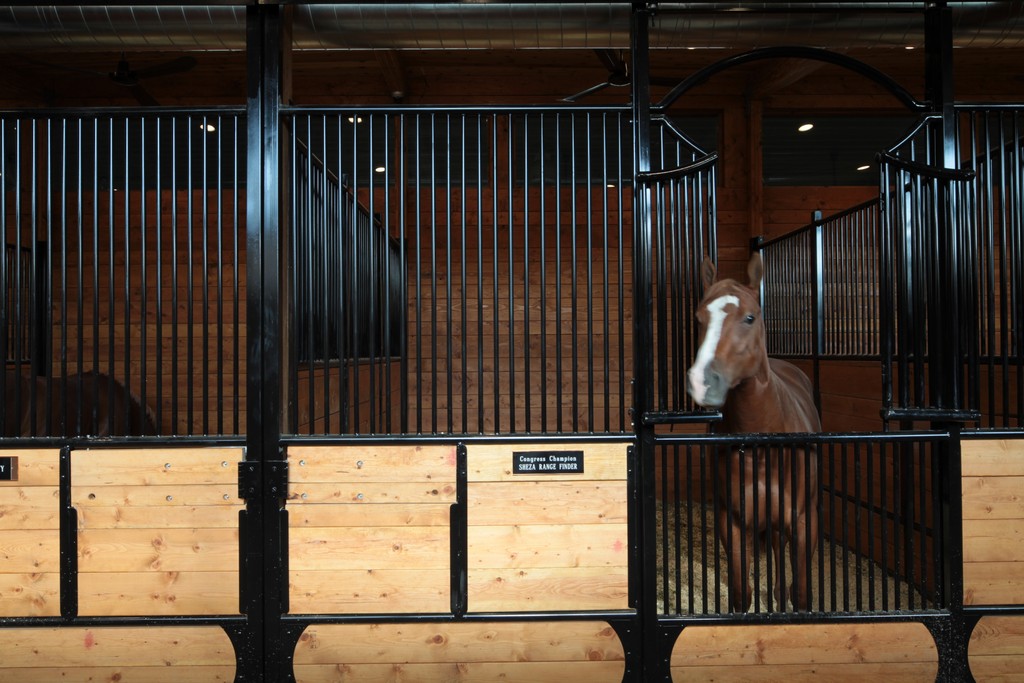
Artful Equine Housing! Or just a Barn!
Just finishing construction, this Equestrian Barn was originally conceptualized as an eight stall addition to an existing equine facility housing several Champion and Grand Champion animals. As the Horse Barn Architect we worked with the owner as the program grew to expand the existing Trophy room, with a loft overlook overhead, and include enough space for the inclusion of an equine treadmill for winter exercise and therapy.
The new Horse Stalls stretch along the entire Horse Barn which also equal the length of the Arena building, allowing for the riding area to share the light from the abundance of west facing windows in the new stalling facility. The stalls in this facility are larger than a standard bedroom in most homes and are as are luxurious as they are spacious. Coming in at a size of 12′-0″ wide by 14′-0″ deep these custom designed stalls and stall fronts are dimensioned to handle any kind of horse and their offspring. They are also flexible enough to be removed and reconfigured as needs change.
Vaulted windows and high ceilings are not unintentional as the architecture of the building is designed to be much more than a Livestock barn it is to allow as much natural light and ventilation flow as possible. The choice of pallet included wood, concrete, and steel. These materials add a sense of simplicity to the soaring roof lines which together make a strong first impression on every visitor. Odors are kept to a minimum with a special flushing system designed under the floor and supplemental mechanical ventilation which allows for frequent air changes.
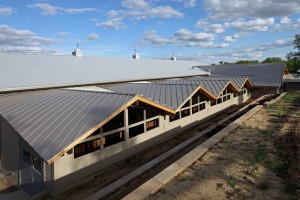
The new stalling facility with it’s “dancing” roof forms creates a memorable aesthetic for the first time visitor
Also part of the overall Master Plan program and an integral part of the personality of the space is the loft overlook. This quaint space exists over the trophy room and can serve as a respite from the daily rigors of horse training or as a command post, viewing all of the barn activities from a central location – including supervising events in the arena, therapy on the horse treadmill, or just a top down view of each horse stall in the barn.



