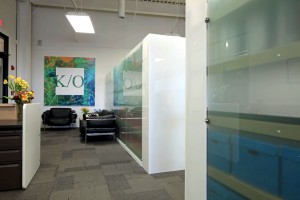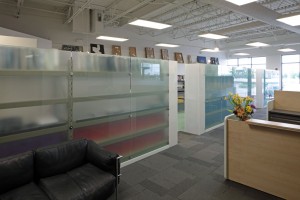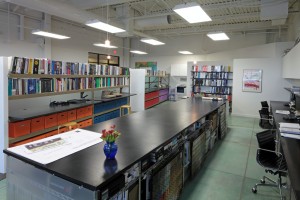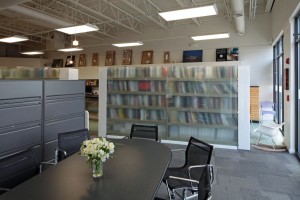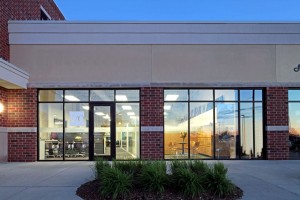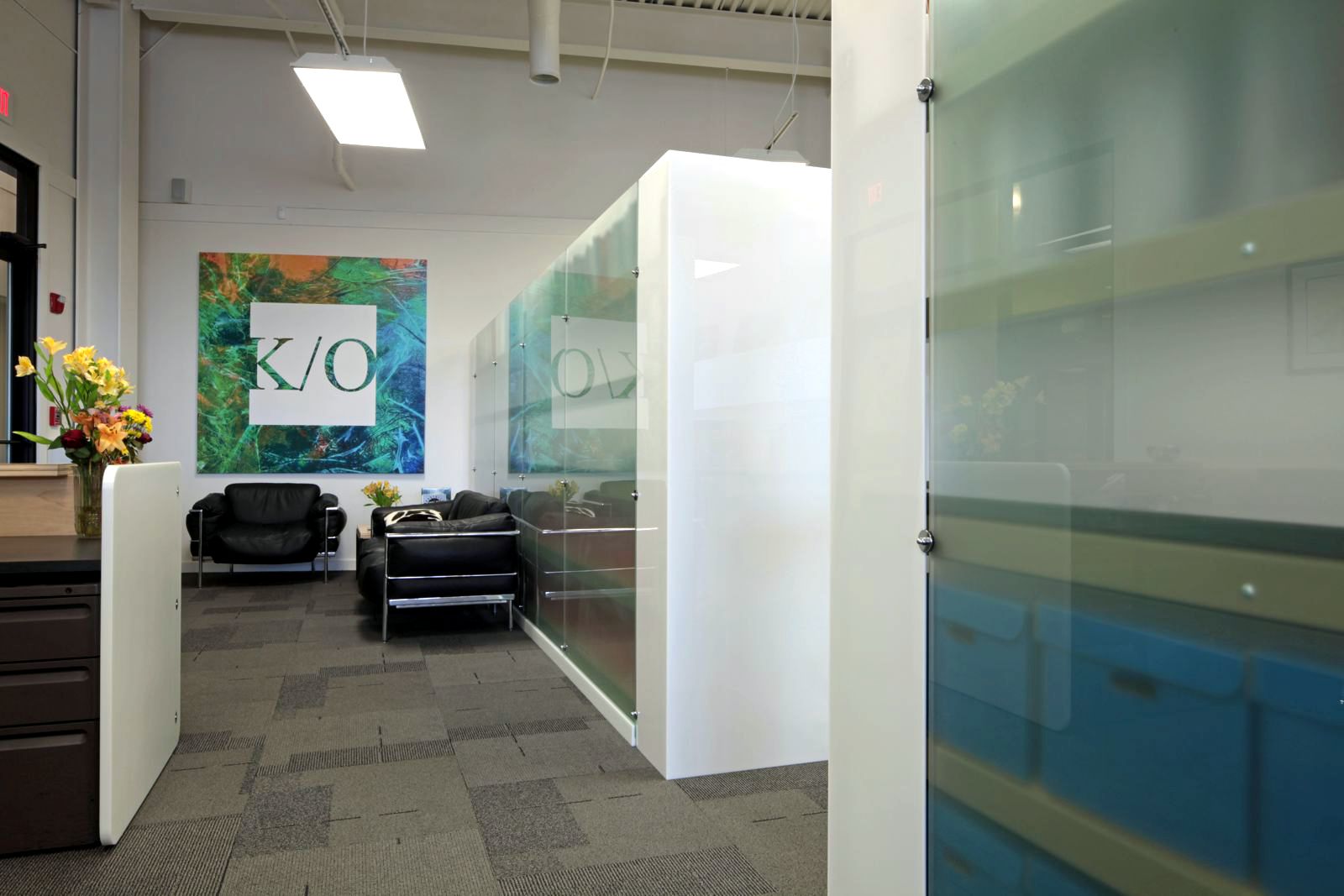
Dig Our New Digs! K/O Architects Office!
We’re finally complete with our overhaul! Whew! Now it’s time to celebrate! We love our new digs and think you will too. Stop by if you’re ever in the neighborhood get your photo taken with the great colorful K/O mural, and we might even buy you something to “whet your whistle” as well as offer you one of our magnificent K/O giveaways (ball caps, coffee mugs, pens, etc.).
If want to make a game of this post see how many different classically designed chairs you can find throughout our office (look at all the photos, hint: zebra striped chairs are Brno flat bar – that’s all the help we’ll give, good luck)!
Located just off of the Avenue of the Arts in the West Glen Town Center (we think we are the only architect this far out in West Des Moines, Iowa) we are within walking distance of many restaurants, bars, shops, and galleries. Conceptually, our office is laid out as an open studio (basically if you need something just stand-up and yell across the office at someone), with no private cubicles or enclosed rooms. This openness defines our office culture nicely.
Be warned though, we do have a Dr. Jekyll and Mr. Hyde flair – the front half (where you enter and circulate) has a higher level of finish than the back half (basically where the work gets done – copiers, printers, 3D printer, 3D scanner, bulk of the staff, fun stuff, etc. are located here). We did not have this “back of house” at any of our other office locations, we now have a dirty side (with a concrete floor) and a clean side (with carpet). This relaxed atmosphere gives us a place to experiment, build things, take things apart, test out ideas, and not be afraid to mess things up a bit (not a lot – we still want it to look presentable), while still maintaining our business face upfront.
As we built our office out we chose to use recycled materials and items that were going to be thrown away.
The glass panels installed on our walls (we use them as oversized dry erase marker boards – and believe it or not kids and adults love to draw pictures on them – you just can’t help yourself) were saved from the dumpster of a project we were recently working on. The desks and table tops were repurposed from our old location. The light fixtures were repainted and reused from the previous tenant. The carpet is an extra from a mill run of a custom color that was destined for the grinder (to get it we only had to pay shipping). The plastic panels used as end caps on our walls all have a high recycled content. We could go on and on – but basically you would be amazed at how much money we saved to do it all in an environmentally friendly way. We won’t post what things cost here – but if you would like to find out – visit, and ask us in person.
Here is an update for now but, we’ll post more about our fun technology stuff and experieiments in the future!
We love all things technical and have installed the latest technology like a LED big screen in the conference room which can wirelessly display what’s on any computer monitor in the office. Coincidently, that same screen acts as a large virtual whiteboard and touch screen thanks to K/O ingenuity, some special software, a Wii remote, and a laser pen. This is handy for hosting webinars, or documenting the course of a meeting as screen snapshots can be taken at any time. We are also experimenting with an X-box 360 Kinect sensor (yes, the same as the one as on the video game console) to scan 3D environments (interestingly enough this can also act as a video recording device). Once we fine tune the software and technique we hope to introduce the Kinect in the field to help us document existing conditions.
The toy creating the most hub-bub around here is our 3D printer – “Yes, we said a 3D printer”! This machine takes a spool of ABS plastic (looks like thick fishing line, ABS is the same stuff Legos are made out of) and melts it to 225 degrees Celsius (to about the consistency of a caramel chew) and lays it down in angel hair thin layers. Over the course of an hour or more (depending on the objects size and complexity) it will produce virtually anything we can conceptualize (or at least draw in 3D cad form) into a 3D physical model (no more x-acto blades, cardboard and Elmer’s glue – we have a lot of those types of models lining the walls of our office too). There are some basic limitations though; we are restricted to a build size of 5 inches x 5 inches x 5 inches – but, if we need something larger we just bond the pieces together (cool thing is you can bond it, sand it, paint it – so size should not necessarily be an issue). We’re still fine tuning so we have ended up with some interesting unintended objects.
Please stop by, share a story, draw a picture on our walls, let us scan you in 3D, and you can take home your very own miniature you!



