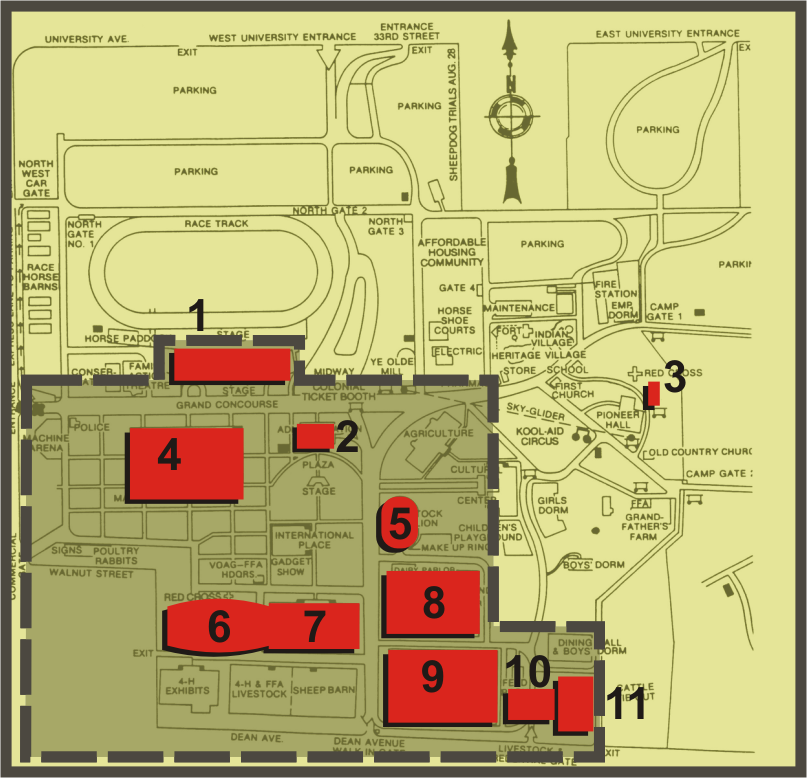
Iowa State Fair & K/O Architects
When Iowan’s think of the hot/humid days of August they think of the Iowa State Fair – then they have memories of fried food on a stick, the butter cow, the big bull, people watching…and K/O (right? You all think of us!)! Well, if you don’t think of K/O – read on and we’ll tell you why you should!
As the Fairground Architect K/O has been involved with work at the Iowa State Fairgrounds since 1885. Back when the founders of K/O’s predecessor firm master planned the 400 acre grounds and designed some of it’s initial structures. The fairgrounds located on the east side of Des Moines, stretches between University and Dean Avenues from East 30th to East 36th streets, and were dedicated on September 7, 1886, with an addresses by then Governor Larrabee. We have been involved in the Fairground Design as Fairground Designers on such great Fairground Buildings as the Horse Barn, Cattle Barn, Livestock Barn, Equestrian Arena, Exhibition Building. We have also been involved as Fairground Master Planners on the recent Fairground Master Plan effort.
Known statewide as “Iowa’s Fair” it is also known as “America’s Classic State Fair” because the event features all of the traditional activities associated with state fairs in a park-like setting (see map image). The grounds and the adjoining 160 acres of Campgrounds are listed on the National Register of Historic Places. Most of the buildings pre-date World War I, and most of these buildings were designed by K/O or their predecessor firm; many are priceless examples of American exposition-style architecture.
Approximately 600 exhibitors and concessions operate daily during the fair. Attendance for the 11-day run of the Iowa State Fair is typically just over one million. The fairgrounds are in their 126th year at their current location. The major structures shown on the map, in red are recent K/O projects including: the renovation of the Grandstand Building (1), the renovation of the Administration Building (2), the new Fair Museum (3), the addition & renovation to the Varied Industries Building (4), the Livestock Pavilion (5) renovation, the new Jacobson Exhibition Center (6), the Horse Barn Renovation (7), the Cattle Barn (8) additions & renovation, the Swine Barn (9) renovation, the relocated & enhanced Covered Riding Arena (10), and the new Animal Stalling Barn (11). The dashed area shown on the plan was reviewed as part of a four block expansion Master Plan also recently completed by K/O.
We would argue that the design of the grounds and facilities is not only more interesting and engaging than the history of any other element tied to the fair – but fundamentally more important to the economic viability of the fair itself and thus, the State of Iowa. It is through our firm’s initial layout, planning, and design of the fairgrounds where the foundation for success was laid. It is with our firm’s continued planning, layout, and design of the historic and new facilities where the ongoing success continues!
Now, when you think of the Iowa State Fair you will also think K/O! Just don’t blame us for the hot/humid days of August.


